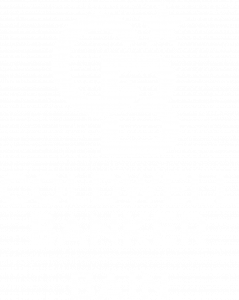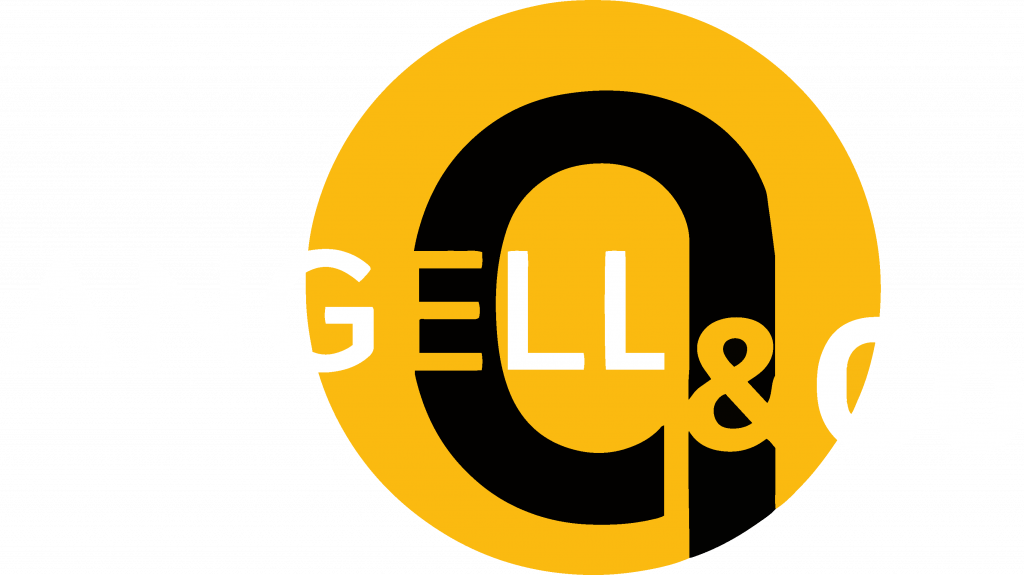


Listing Courtesy of:  RMLS / Coldwell Banker Bain / Caralee Angell / Cloie Surgeon - Contact: 503-209-3282
RMLS / Coldwell Banker Bain / Caralee Angell / Cloie Surgeon - Contact: 503-209-3282
 RMLS / Coldwell Banker Bain / Caralee Angell / Cloie Surgeon - Contact: 503-209-3282
RMLS / Coldwell Banker Bain / Caralee Angell / Cloie Surgeon - Contact: 503-209-3282 28556 NW Mays St North Plains, OR 97133
Active (67 Days)
$745,000
MLS #:
284756164
284756164
Taxes
$6,335(2024)
$6,335(2024)
Lot Size
6,098 SQFT
6,098 SQFT
Type
Single-Family Home
Single-Family Home
Year Built
2015
2015
Style
2 Story
2 Story
County
Washington County
Washington County
Listed By
Caralee Angell, Coldwell Banker Bain, Contact: 503-209-3282
Cloie Surgeon, Coldwell Banker Bain
Cloie Surgeon, Coldwell Banker Bain
Source
RMLS
Last checked Jun 3 2025 at 11:01 PM GMT+0000
RMLS
Last checked Jun 3 2025 at 11:01 PM GMT+0000
Bathroom Details
- Full Bathrooms: 2
- Partial Bathroom: 1
Interior Features
- Garage Door Opener
- Granite
- Hardwood Floors
- High Ceilings
- Laundry
- Tile Floor
- Washer/Dryer
- Windows: Vinyl Frames
- Appliance: Built-In Oven
- Appliance: Dishwasher
- Appliance: Disposal
- Appliance: Free-Standing Refrigerator
- Appliance: Granite
- Appliance: Island
- Appliance: Microwave
- Appliance: Pantry
- Appliance: Stainless Steel Appliance(s)
Kitchen
- Dishwasher
- Disposal
- Island
- Microwave
- Pantry
- Free-Standing Refrigerator
- Granite
- Built-In Oven
Lot Information
- Level
Property Features
- Fireplace: Gas
- Foundation: Concrete Perimeter
Heating and Cooling
- Forced Air - 90%
- Central Air
Basement Information
- Crawl Space
Homeowners Association Information
- Dues: $120/Monthly
Exterior Features
- Cement Siding
- Roof: Composition
Utility Information
- Sewer: Public Sewer
- Fuel: Gas
School Information
- Elementary School: Atfalati
- Middle School: Evergreen
- High School: Glencoe
Garage
- Attached
Parking
- Driveway
Stories
- 2
Living Area
- 2,909 sqft
Additional Information: Lake Oswego | 503-209-3282
Location
Listing Price History
Date
Event
Price
% Change
$ (+/-)
Apr 18, 2025
Price Changed
$745,000
-4%
-35,000
Mar 28, 2025
Original Price
$780,000
-
-
Disclaimer: The content relating to real estate for sale on this web site comes in part from the IDX program of the RMLS of Portland, Oregon. Real estate listings held by brokerage firms other than CB Bain are marked with the RMLS logo, and detailed information about these properties includes the names of the listing brokers.
Listing content is copyright © 2025 RMLS, Portland, Oregon.
All information provided is deemed reliable but is not guaranteed and should be independently verified.
Last updated on (6/3/25 16:01).
Some properties which appear for sale on this web site may subsequently have sold or may no longer be available.







Description